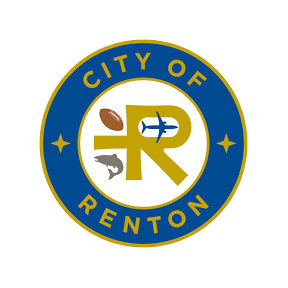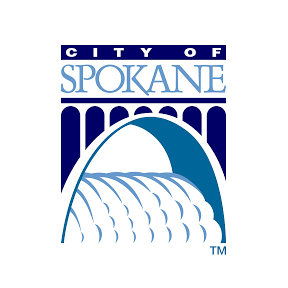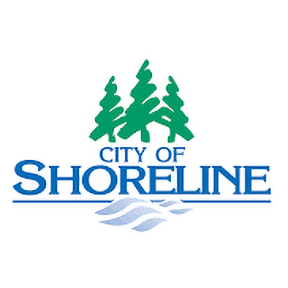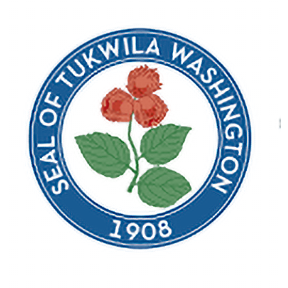
Edmonds: Marsh Restoration
The successful completion of the preliminary evaluations for the Edmonds Marsh Estuary restoration, a collaborative effort between the City of Edmonds and the Edmonds Marsh Estuary Advocates (Marshians), has immediately paved the way for the project's crucial next steps and long-term future. This momentum is focused on securing funding and executing the design phase, which will ultimately lead to physical restoration. The partnership has already submitted a competitive application for a new National Coastal Resiliency Fund (NCRF) grant, seeking support for the development of a 30% design for the estuary's restoration. This application has successfully navigated the highly selective pre-proposal stage, signifying the project’s strong potential for future funding.

Renton: Market, Piazza, and Square Update
The revitalization of Renton’s downtown core is coalescing around the HEART Block, a critical, multifaceted development incorporating Piazza Park, the Renton Pavilion & Events Center, and the evolving Legacy Square. These spaces are foundational components of the broader Renton Downtown Civic Core and Action Plan, a strategic vision adopted by the City Council in 2018. The plan was initially conceived in 2016 to address the eventual relocation of the downtown transit center and to outline specific, community-driven actions for capitalizing on future downtown opportunities. The plan itself was shaped by extensive public involvement, including numerous interactive in-person and online events, ensuring that the resulting projects reflect a shared community vision.

Spokane: Climate Resilience Development
Spokane faces accelerating climate risks—including extreme heat, severe flooding, and increasing wildfire hazards—that are already threatening core infrastructure and demanding fundamental changes to future development planning. These hazards are not only disrupting daily routines and local economies but are also placing immense, unequal pressure on the built environment and essential services. The City’s commitment to climate justice is essential in this context, ensuring that future development decisions prioritize protecting vulnerable populations and overburdened communities who are most exposed to these physical climate threats.

Shoreline: ADA Self-Evaluation Plan
The City of Shoreline has developed a Park Facilities ADA Self-Evaluation and Transition Plan to systematically identify and correct physical barriers that limit access for people with disabilities across its park system, in compliance with federal laws like the Americans with Disabilities Act (ADA) of 1990 and the Architectural Barriers Act (ABA) of 1968. This plan, which focuses solely on physical barriers in park facilities like playgrounds, pathways, and restrooms, will guide the city’s efforts over the next several decades, with future updates slated to address programs and services as funding allows. The City deliberately chose to follow the enforceable ADA standards and the available ABA guidelines for all its park facilities, regardless of whether federal money was used for their construction or alteration.

Tukwila: Community Center Masterplan
The Tukwila Community Center Master Plan outlines a comprehensive vision for transforming the 12.7-acre riverfront property into a unified, ecologically sensitive park, though its ultimate execution hinges upon securing necessary funding. This plan, developed by Tukwila Parks & Recreation after gathering extensive community input, focuses on embracing the site's unique location along the Duwamish River and fully integrating its recreational and historical assets. As a notable, immediate development, the skate park was dismantled beginning in June and is currently being replaced by four new outdoor pickleball courts. This specific project had a projected six-week timeline, which included the initial demolition, followed by the paving of the courts, a 30-day curing period, and finally, painting. This focused revitalization effort quickly introduced a popular new recreational amenity.

Olympia: 2045 Key Milestones
The City of Olympia is actively engaged in its phased, chapter-by-chapter update of the Comprehensive Plan, known as Olympia 2045. This vital process will define the city’s long-term vision, goals, and policies for the next two decades, accommodating an expected population growth of approximately 20,000 additional residents. The update also addresses new and revised state requirements, ensuring the city is prepared for future housing, employment, and infrastructure needs. Several foundational chapters, including Public Participation and Partners, Natural Environment, Utilities, Parks Arts and Recreation, and Capital Facilities, have already been accepted by the City Council, marking significant progress in the overall plan.

Everett: Critical Areas Ordinance Update
Everett is moving forward with a crucial update to its Critical Areas Ordinance (CAO), a sweeping legislative process mandated by the state’s Growth Management Act (GMA). This isn't just routine housekeeping; it's a necessary step to bring local development regulations in line with the latest science and state requirements. On September 16, 2025, the Planning Commission was briefed on the significant proposed changes aimed at both protecting the city's natural environment and ensuring residents' safety. This update is vital to guaranteeing "no net loss" of ecological functions and values and must be rigorously based on the Best Available Science (BAS), with special attention paid to safeguarding anadromous fisheries like salmon.

Spokane: PlanSpokane 2046
The City of Spokane’s PlanSpokane 2046 update to its Comprehensive Plan, driven by Washington State’s Growth Management Act and climate requirements, is not merely a compliance exercise but a fundamental reorientation of policy that will profoundly influence future development and growth through 2046. The Community Climate Policy Survey (July-August 2025), which successfully gathered input from 1,419 community members, clearly identified policy priorities that will reshape Spokane’s urban form and its interaction with natural resources.

Olympia: The Three Pillars of the New Comprehensive Plan
The City of Olympia is confronting a major housing crisis with a comprehensive strategy outlined in the Public Hearing Draft of the Olympia 2045 Comprehensive Plan Housing Chapter. This plan acknowledges that while the city has sufficient land capacity for future growth, the critical issue is affordability and access for all residents.

Redmond: 2050 Code Updates
The City of Redmond has reached a pivotal moment in its planned evolution, with the City Council’s recent adoption of updated development regulations that fully implement the vision of the Redmond 2050 Comprehensive Plan. This sweeping initiative marks a deliberate transition from a traditional suburb to a modern, thriving city, a process informed by years of deep community collaboration. The new code is structured around core priorities: advancing equity and inclusion, promoting sustainability and resiliency, and simplifying the regulatory landscape to make it more accessible and modern. Mayor Angela Birney affirmed that these updates reflect a shared vision for an inclusive, sustainable, and vibrant future, laying the groundwork for a city that works for everyone, both today and for generations to come. The changes are profound, impacting nearly every property and determining how Redmond will be built over the coming decades.

Kent: Municipal Relocation Program
The City of Kent is embarking on a comprehensive, multi-phase Municipal Relocation Program designed to modernize and consolidate its key facilities, ultimately strengthening civic identity and creating a unified civic campus. This deliberate, phased approach ensures the continuity of municipal operations and minimizes service disruptions throughout the construction period, while also providing adaptable spaces ready for the community’s future growth.

Issaquah: Central Issaquah Station Area Vision
The imminent arrival of the Sound Transit 3 (ST3) light rail station in the Central Issaquah Urban Core by 2044 is the defining element of the city’s future development strategy. This is not merely a transportation project, but a powerful catalyst for transforming the designated Regional Growth Center into a vibrant, high-density, and sustainable hub. The station’s location will anchor decades of future growth, driving the creation of new housing, jobs, and mixed-use commercial spaces. The overarching vision is for the station area to become a well-connected environment where people of all ages can live, work, and thrive, fully embracing modern Transit-Oriented Development (TOD) principles that prioritize pedestrian safety, connectivity, and environmentally responsible design.

Bothell: Roadmap to Sustainability
Bothell is actively addressing the undeniable reality of a changing climate, an imperative driven by observed impacts ranging from hotter summers and shifting rainfall patterns to increasingly frequent wildfire smoke. These environmental shifts pose significant, growing risks to the health, well-being, economy, and natural environment of the community. In response to this pressing challenge, the City of Bothell has developed its first-ever Climate Action Plan (CAP), a practical, community-informed roadmap designed to sharply reduce greenhouse gas (GHG) emissions and enhance the city's preparedness for local climate impacts. The plan outlines 82 specific strategies and actions organized across five key focus areas, aiming to support broader regional and state climate goals while building a healthier, more sustainable Bothell for all residents.

Mercer Island: Affordable Housing Plan Fails to Meet State Standards
In a landmark decision, Washington's Growth Management Hearings Board (GMHB) ruled that the city of Mercer Island failed to meet state requirements for affordable housing, forcing the city back to the drawing board. The ruling came after an appeal from the land use advocacy group Futurewise, which argued that Mercer Island’s 2024 growth plan fell short of the new standards set by House Bill 1220 (HB 1220). This legislation, a significant change to growth planning, requires cities to specifically plan for future housing needs across a broad range of income levels, not just a single, high-level growth target.

Shoreline: Embraces Co-Living to Boost Affordable Housing
The City of Shoreline is taking a significant step toward addressing its housing needs by considering amendments to its development code to allow co-living housing. This move comes in response to a new state law (HB 1998) that requires cities to adopt regulations for this type of housing by the end of 2025.

Bainbridge Island: Affordable Housing Project
The City of Bainbridge Island is partnering with the Low Income Housing Institute (LIHI) to construct an affordable housing complex at 625 Winslow Way E. This project, which will likely contain between 70 and 92 units, is a direct response to the community's need for affordable housing, which has been identified as a critical issue by various community surveys and organizations. These units, ranging from studios to three-bedrooms, are designed to house workforce and income-qualified seniors. Eligibility is based on income, with half the units for those earning up to 50% of the Area Median Income (AMI) and the other half for those earning up to 60% AMI. This is not a "homeless housing" project, and tenants must be able to verify their income is at least 2.5 times the rent. Examples of eligible tenants include grocery clerks, cooks, and carpenters.

Clyde Hill: Middle Housing and ADU Regulations Update
In response to a series of 2023 legislative mandates from Washington State, the City of Clyde Hill has successfully updated its local development regulations to address the requirements for middle housing, accessory dwelling units (ADUs), and unit lot subdivisions. This comprehensive effort, completed in June 2025, was driven by three key bills: HB 1110, which requires cities to allow more than one housing unit per lot in single-family zones; HB 1337, which mandates the allowance of at least two ADUs per lot; and HB 5258, which requires cities to permit the subdivision of lots to allow for separate ownership of these units. The city's primary goal throughout this process was to meet the state-level requirements while carefully preserving the existing character and aesthetic of its neighborhoods, a preference that was strongly expressed by residents during the city's 2024 Comprehensive Plan update.

Renton: Legacy Square Update
Legacy Square, a visionary urban renewal project, is transforming a former gravel lot at the intersection of S. Third Street and Logan Avenue South into a vibrant, multi-use community hub. This initiative by the City of Renton is more than just a new park; it's a strategic investment designed to spur future development and revitalize the downtown core. By creating a dynamic public space that hosts events, arts, and recreation, the city aims to increase foot traffic and commercial activity, laying the groundwork for further private investment in the surrounding area. The project is being completed in three strategic phases: Phase 1 focuses on foundational elements like landscaping, lighting, and utilities, while Phase 2 and 3 will introduce key attractions like a stage and children's play equipment. This phased approach allows for a staggered but deliberate development that will build momentum and prepare the space for its grand launch in summer 2026, timed to coincide with the FIFA World Cup.

Bothell: Charting the Future of the City’s Urban Forest
The City of Bothell is charting a green course for its future, with a significant focus on preserving and expanding its urban tree canopy. This initiative, known as the Urban Forest Management Plan (UFMP), was the central topic of discussion at the recent Bothell Planning Commission meeting.

Lynnwood: Retail Cannabis and Development Update
At a recent meeting, the Lynnwood City Council deliberated on several key ordinances, the outcomes of which will significantly shape the city's future development and growth. The council continued to refine its proposed ordinance to lift the city’s ban on retail cannabis sales, discussed the annexation of the former Alderwood Middle School property, and considered new residency requirements for elected officials. A public hearing and a vote on the cannabis and annexation ordinances are scheduled for September 8, with a final vote on the cannabis ordinance anticipated on September 22.
